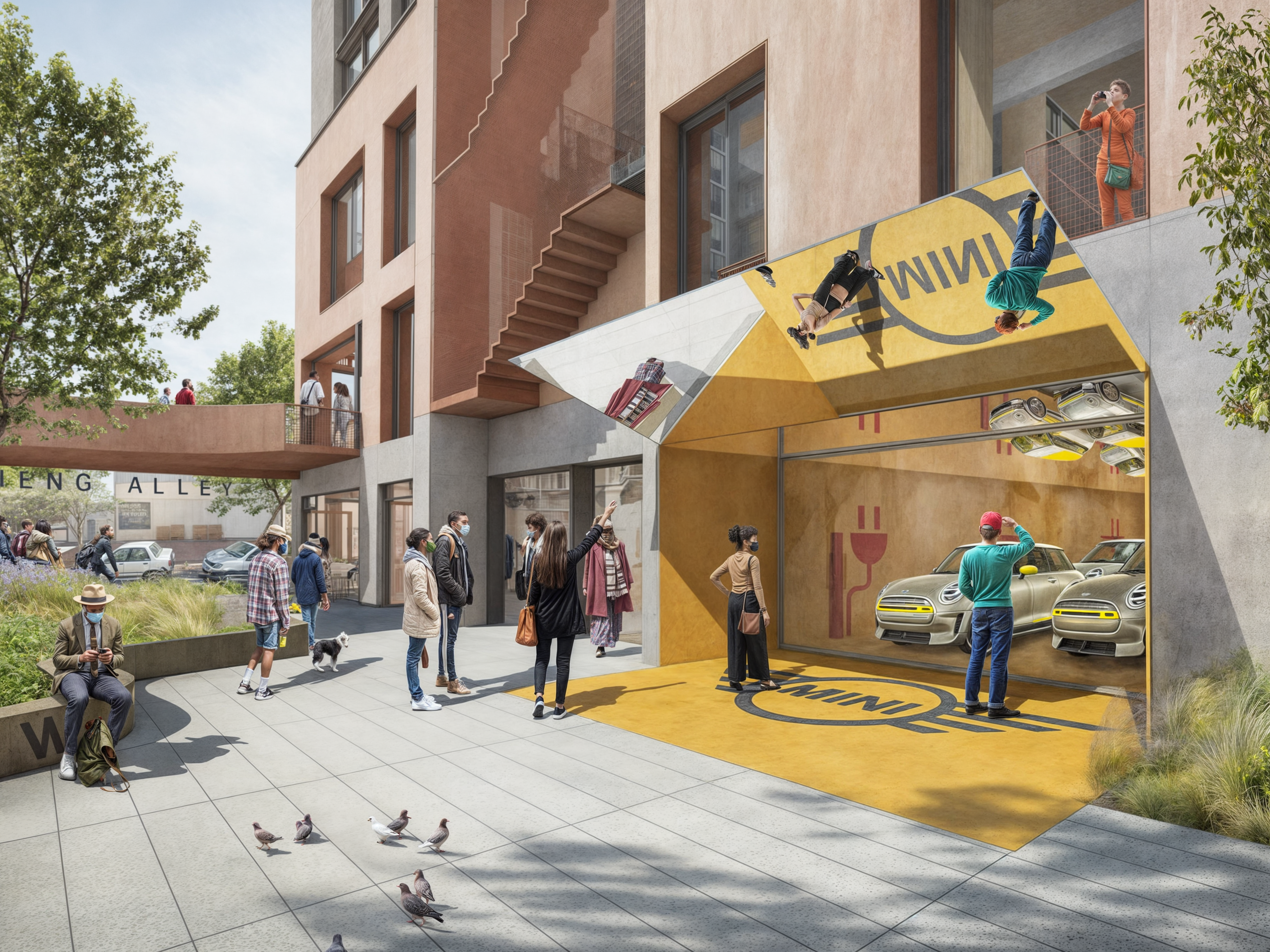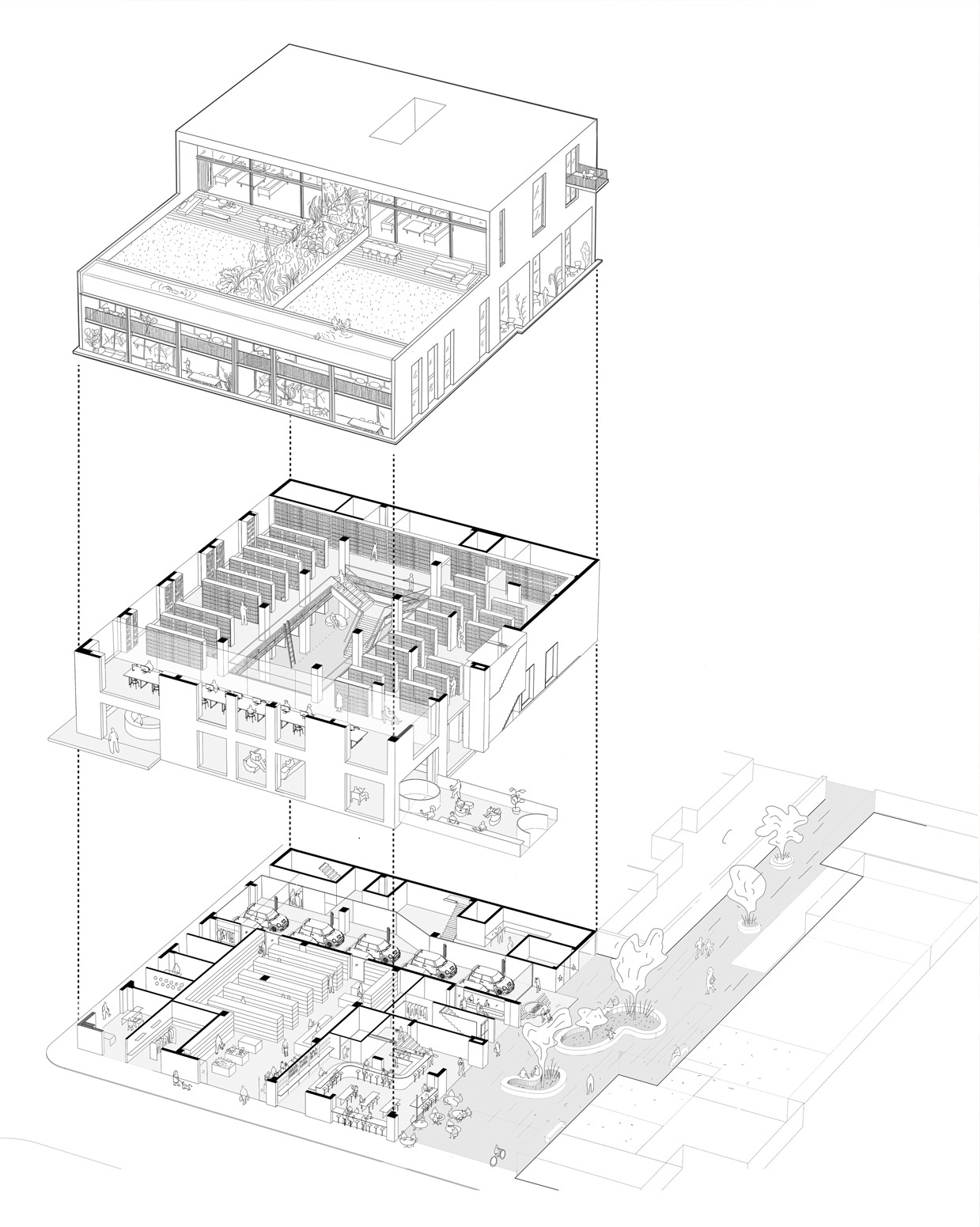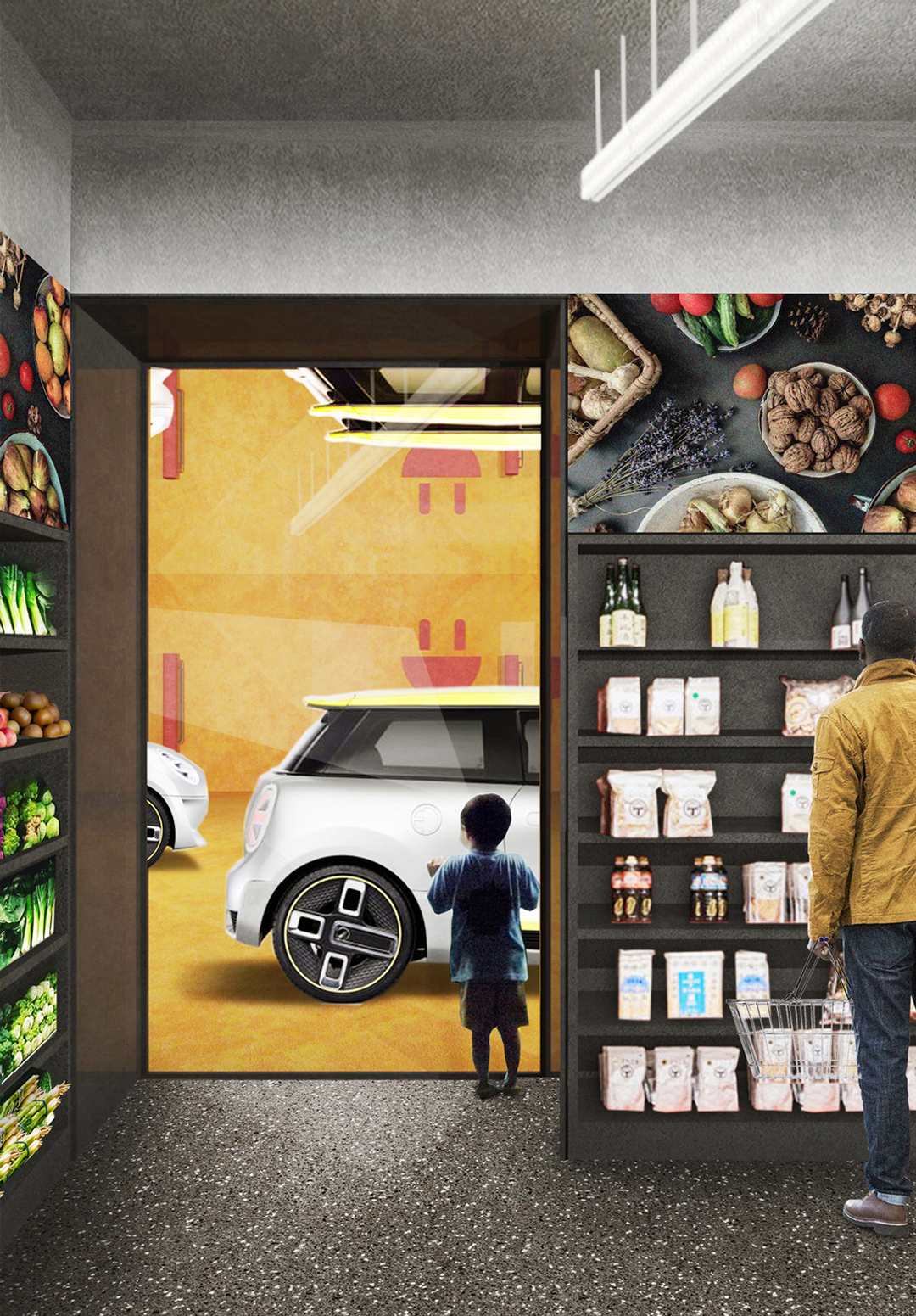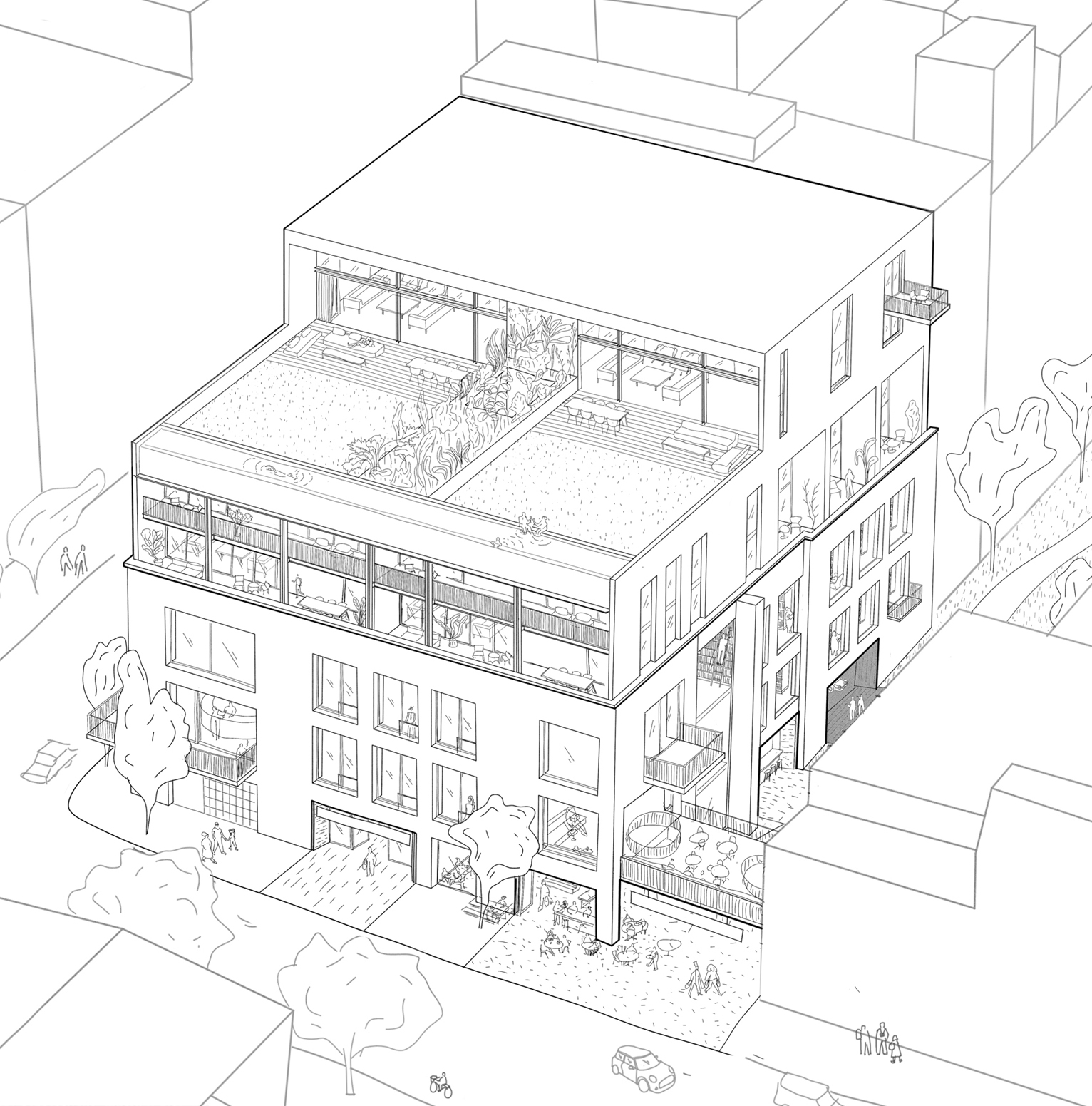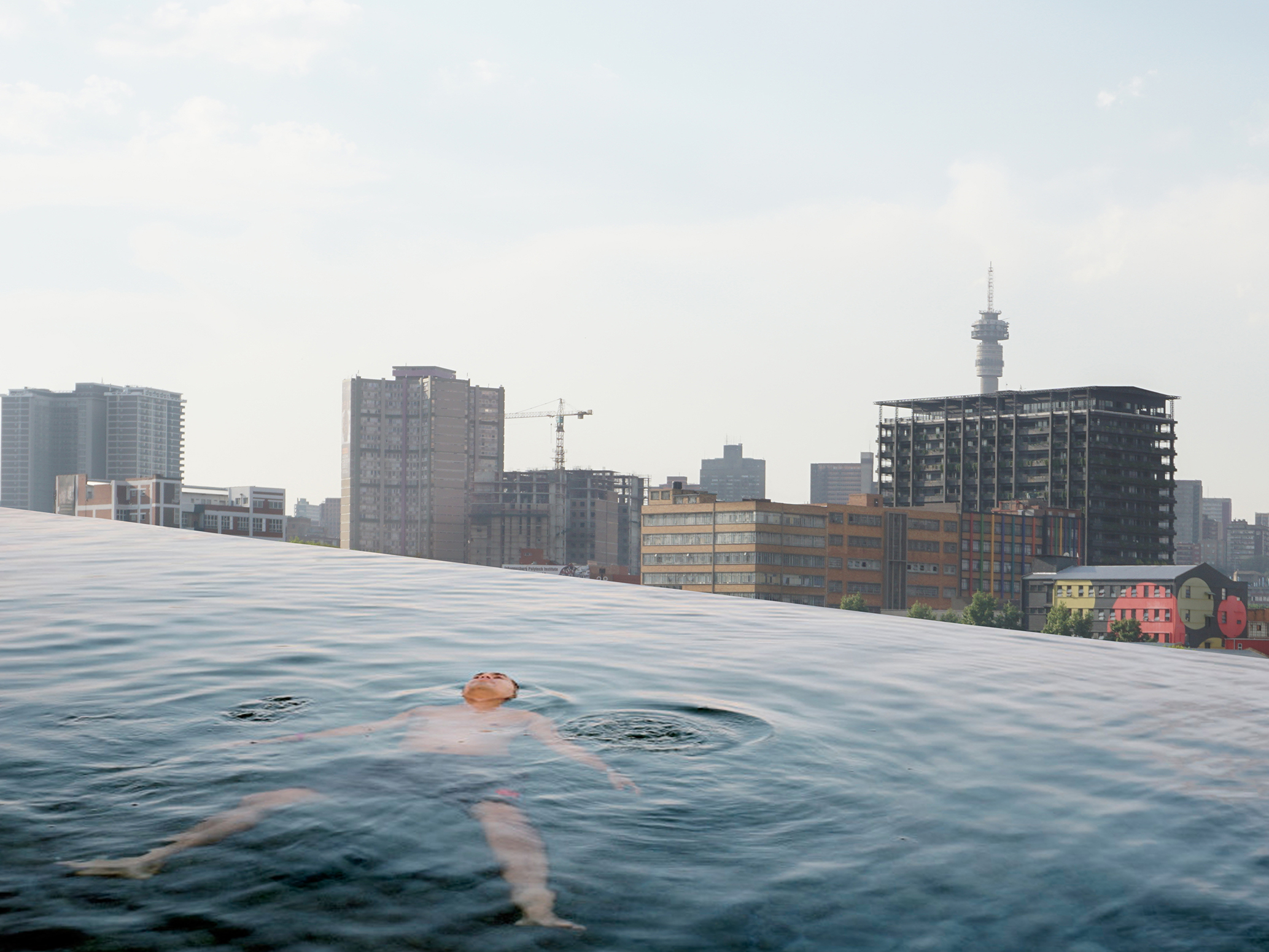Adaptation
A Hive for Books and Living
Our first official project as MiMo was a concept design for an exciting mixed-use space in the Johannesburg CBD. Our client needed a bold concept with beautiful marketing material in a very short time frame, in order to sell the idea to stakeholders. This is the kind of work MiMo thrives with!
The project idea involved the conversion of three existing factory storeys into public, event and retail spaces; landscaping of a new public green lane and the addition of 3 residential storeys. An important design driver for the retail spaces was the need to create spatial interaction between stores, to enhance the public's perception of the brands.
