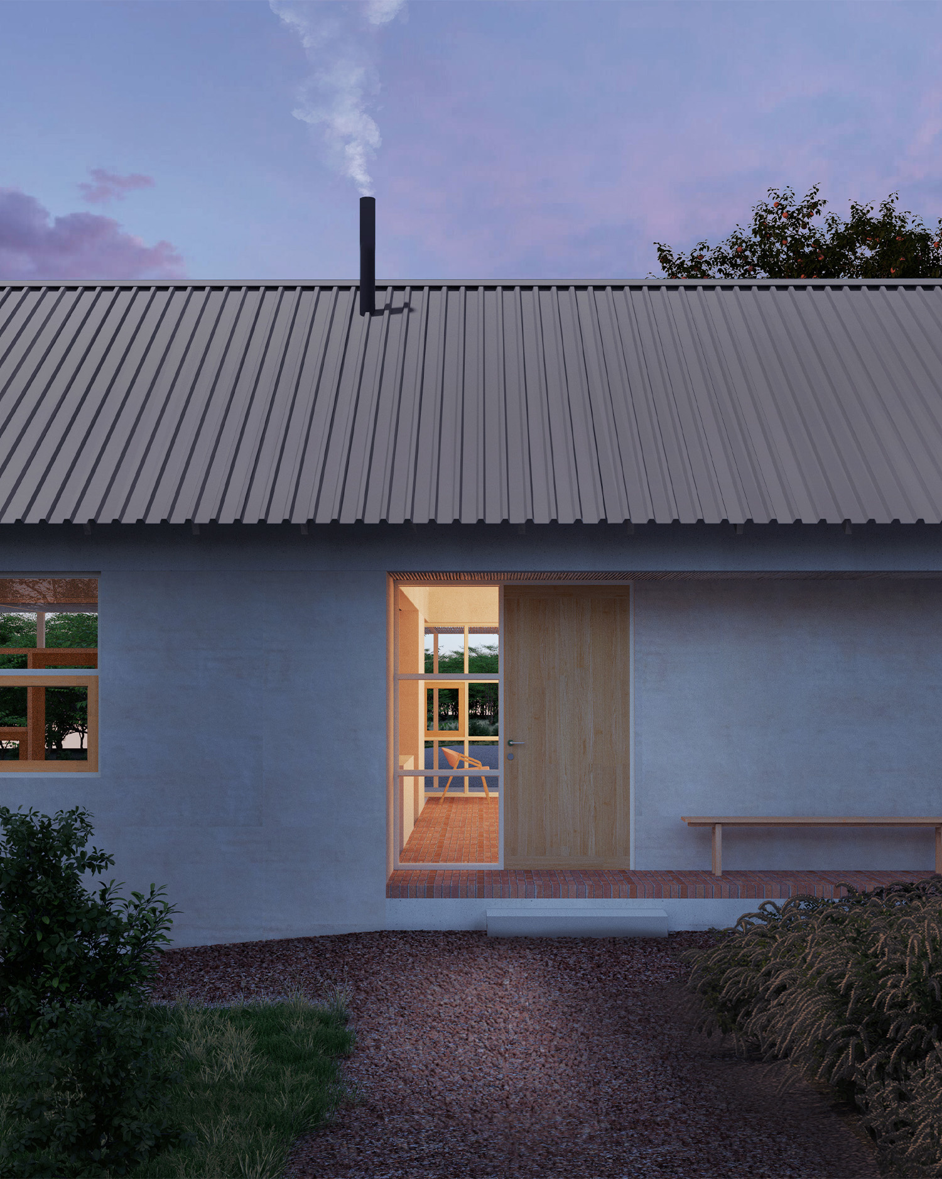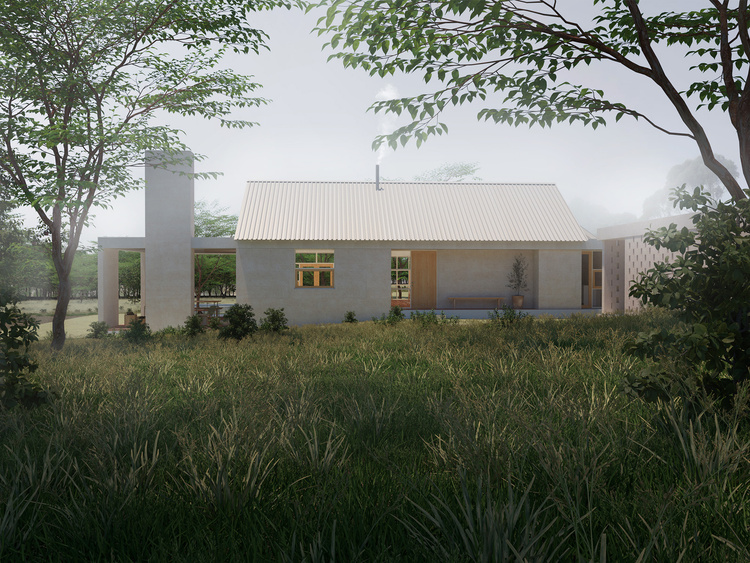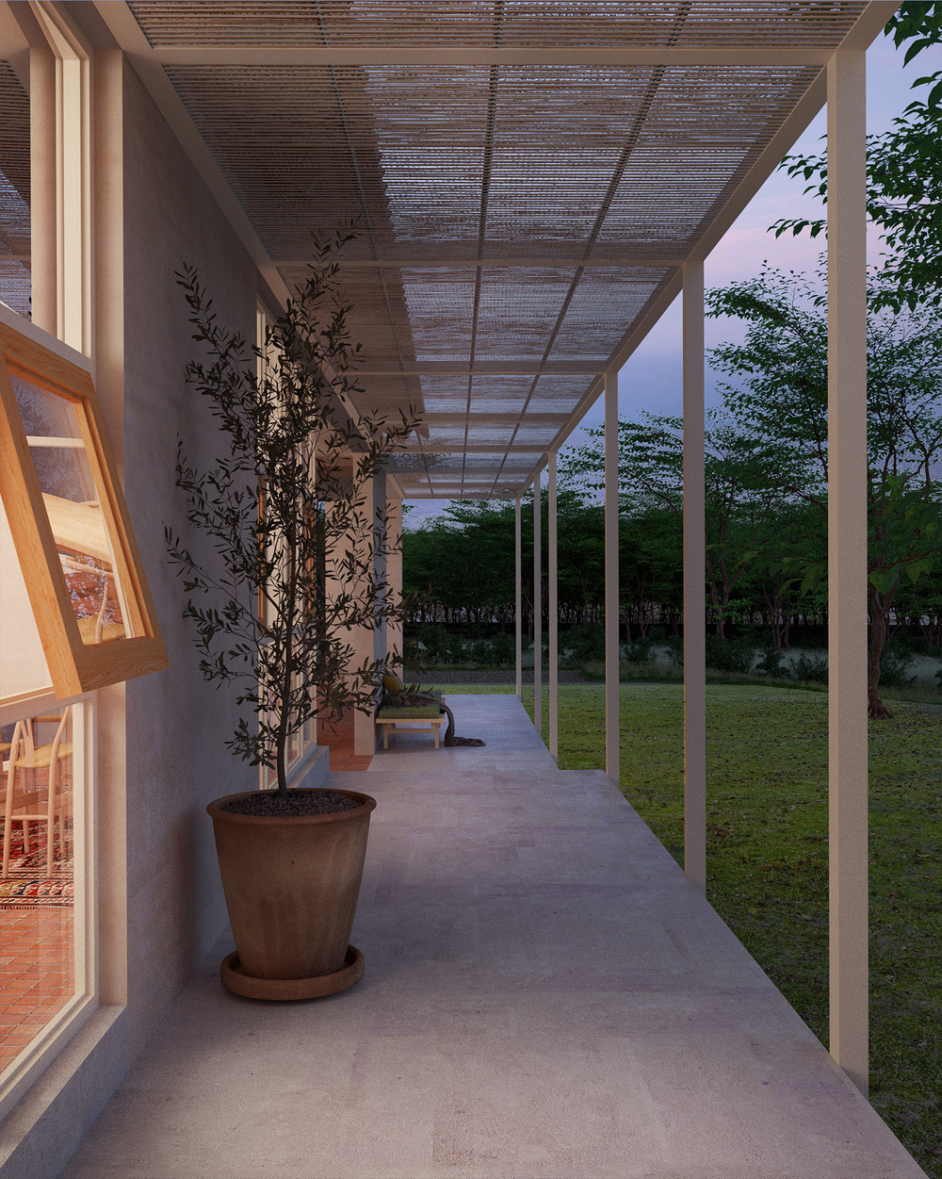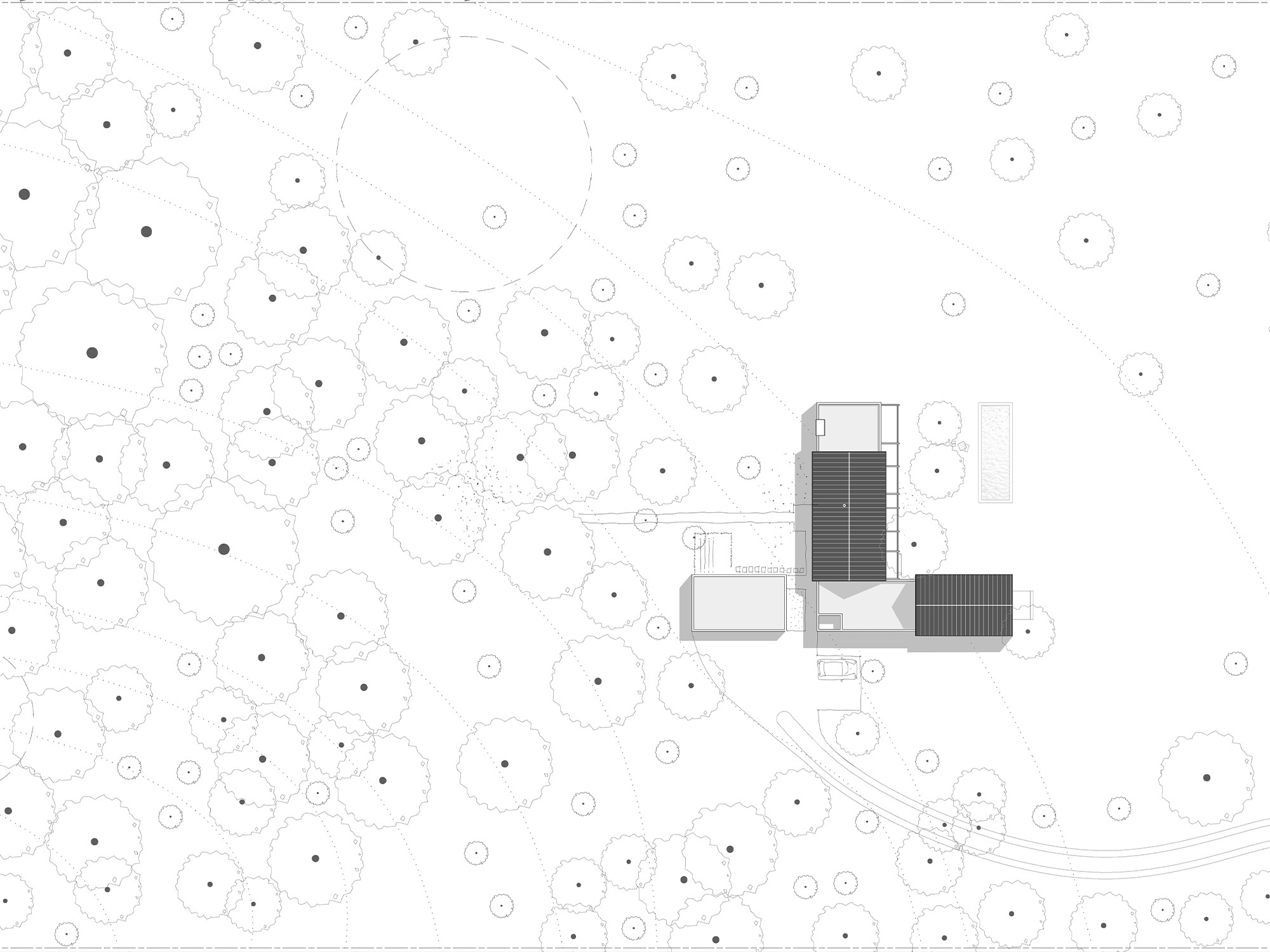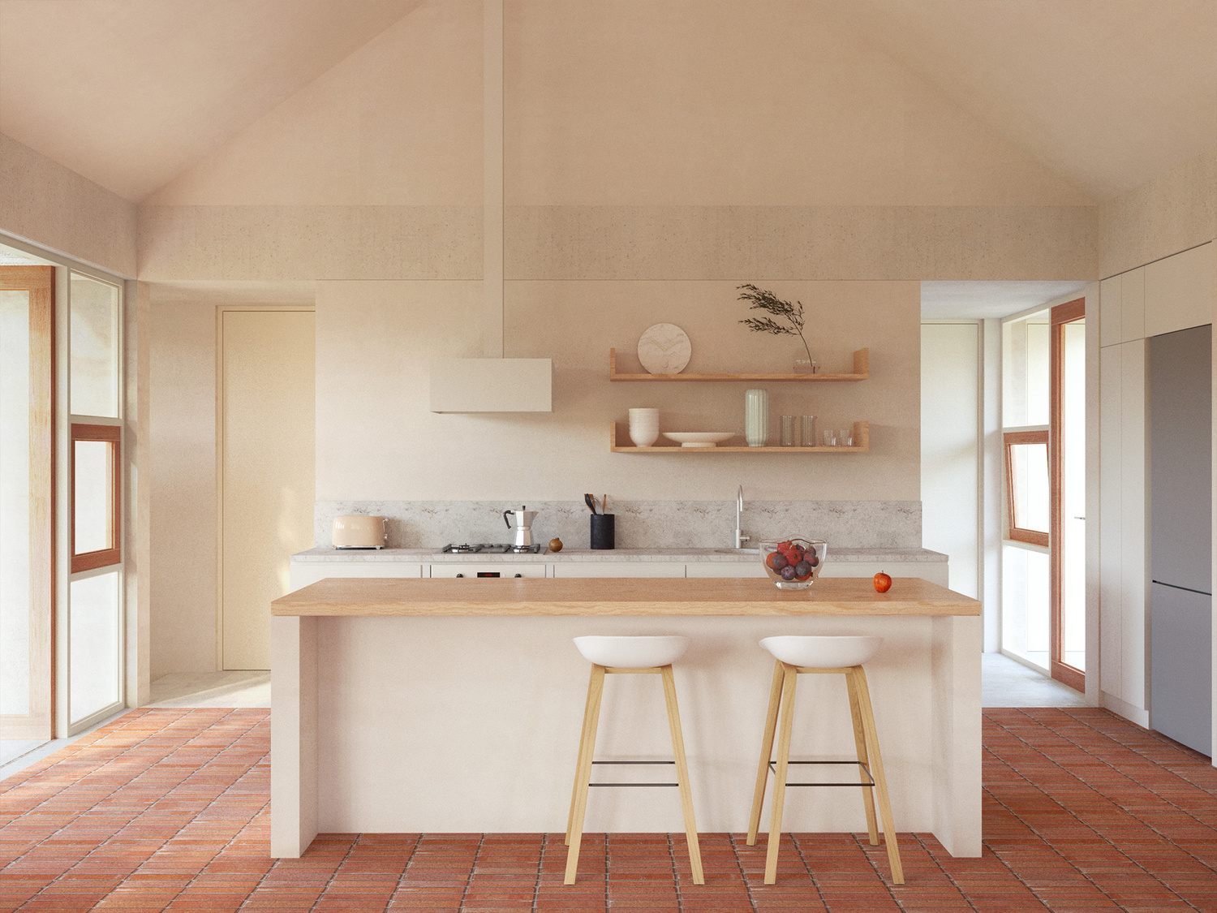A house for Maria
A home located in a Miombo woodland landscape, sited between a forest and savanna on a farm plot. In balancing orientation and functionality, the sleeping wing faces east onto the arrival road. We resolved this conundrum architecturally by treating this facade as a solid - composed of wall, blockwork screens and small glass punctures - balancing daylighting with privacy. Entering through the hard exterior, the 2-wing form at once holds an intimate private garden and opens the interior out to take in the rolling northern savannah landscape.

